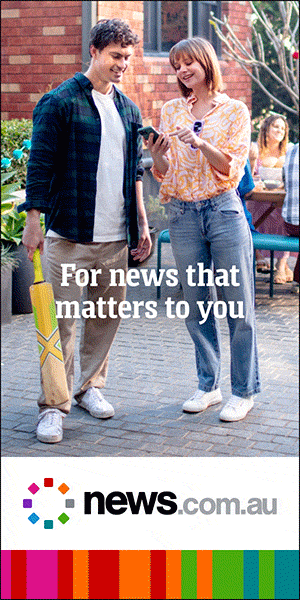Property for Sale in Eildon, Vic 3713
Eildon, Vic 3713
Contact agent
8
6
0
Phone enquiry code for this property : 6268
$795,000.00
111 Alford Avenue Lake Eildon Victoria
8 bedrooms 6 bathrooms 2 cars plus
Harmony House is a beautiful, rare and unique country property designed and developed by an Australian multi-award winning Design Consultant.
The property is located in a picturesque valley on the outskirts of Lake Eildon, approximately 150 kilometres from central Melbourne, Victoria.
Set on 1.3 hectares (approximately 3.5 acres) the property has been landscaped with several varieties of Australian indigenous gum and casurina trees, native shrubs and tree ferns, two dams and two seasonal creeks with an abundance of bird and wild life.
Nearby in the township of Eildon, there is a supermarket, post office, kindergarten, primary school, swimming pool, Darlingford Nursing Home, a community health clinic as well as a doctor and chemist, hardware and building supplies outlet, plus a bakery, small cafes and local service station.
The shopping centre is also the local bus stop for daily bus services to Melbourne and return.
Harmony House is only minutes away from Lake Eildon, the Upper and Lower Pondage as well as the Goulburn River, providing water, boating, and fishing activities all year round.
Great bushwalking and mountain bike tracks meander throughout the whole area and a thirty-five minute plus scenic drive to Lake Mountain, Marysville provides excellent winter snow activities.
This cluster of north facing buildings is Australian country architecture at its finest; simple lines and generous proportions thoughtfully combined with an understanding of living and its connection to the environment.
Clad in western red cedar, the buildings float with ease over its site, designed as 'multipurpose use architecture' providing accommodation for a large family home, multi generational co housing, bed and breakfast, mini conference centre or a health and wellbeing venue (S.T.C.A.)
Design and layout of Harmony House allows owners privacy when needed, with accommodation being constructed in 5 north facing buildings separated by courtyards and linked together with 'floating' timber walkways.
Accommodation use is incredibly versatile and can be what ever you want it to be.
Bedrooms have built-in wardrobes, electric radiant heating panels and ensuite bathrooms, both shared and private.
The large kitchen features an Italian stainless-steel cooktop, oven and range hood, solid hardwood timber bench tops, walk in pantry, dishwasher and electric radiant heating panel.
Italian ceramic tiles have been used throughout the house, except for carpet in the living and dining areas.
The property is serviced by town water and the sewage system is a computer controlled septic turbo jet 2000 waste water treatment plant that reclaims water for garden use.
Potential income from Harmony House as a bed and breakfast or short term accommodation venue based on a competitive average tariff for the region at 40% annual occupancy, an estimated turnover per year of approximately $125,000.00 should be easily achieved.
Property Features:
$795,000.00
111 Alford Avenue Lake Eildon Victoria
8 bedrooms 6 bathrooms 2 cars plus
Harmony House is a beautiful, rare and unique country property designed and developed by an Australian multi-award winning Design Consultant.
The property is located in a picturesque valley on the outskirts of Lake Eildon, approximately 150 kilometres from central Melbourne, Victoria.
Set on 1.3 hectares (approximately 3.5 acres) the property has been landscaped with several varieties of Australian indigenous gum and casurina trees, native shrubs and tree ferns, two dams and two seasonal creeks with an abundance of bird and wild life.
Nearby in the township of Eildon, there is a supermarket, post office, kindergarten, primary school, swimming pool, Darlingford Nursing Home, a community health clinic as well as a doctor and chemist, hardware and building supplies outlet, plus a bakery, small cafes and local service station.
The shopping centre is also the local bus stop for daily bus services to Melbourne and return.
Harmony House is only minutes away from Lake Eildon, the Upper and Lower Pondage as well as the Goulburn River, providing water, boating, and fishing activities all year round.
Great bushwalking and mountain bike tracks meander throughout the whole area and a thirty-five minute plus scenic drive to Lake Mountain, Marysville provides excellent winter snow activities.
This cluster of north facing buildings is Australian country architecture at its finest; simple lines and generous proportions thoughtfully combined with an understanding of living and its connection to the environment.
Clad in western red cedar, the buildings float with ease over its site, designed as 'multipurpose use architecture' providing accommodation for a large family home, multi generational co housing, bed and breakfast, mini conference centre or a health and wellbeing venue (S.T.C.A.)
Design and layout of Harmony House allows owners privacy when needed, with accommodation being constructed in 5 north facing buildings separated by courtyards and linked together with 'floating' timber walkways.
Accommodation use is incredibly versatile and can be what ever you want it to be.
Bedrooms have built-in wardrobes, electric radiant heating panels and ensuite bathrooms, both shared and private.
The large kitchen features an Italian stainless-steel cooktop, oven and range hood, solid hardwood timber bench tops, walk in pantry, dishwasher and electric radiant heating panel.
Italian ceramic tiles have been used throughout the house, except for carpet in the living and dining areas.
The property is serviced by town water and the sewage system is a computer controlled septic turbo jet 2000 waste water treatment plant that reclaims water for garden use.
Potential income from Harmony House as a bed and breakfast or short term accommodation venue based on a competitive average tariff for the region at 40% annual occupancy, an estimated turnover per year of approximately $125,000.00 should be easily achieved.
Property Features:
Contact Agent / Owner

