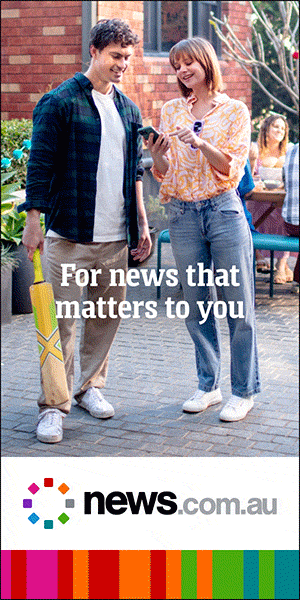Property for Sale in Mannum, SA 5238
Mannum, SA 5238
Contact agent
3
1
3
Phone enquiry code for this property : 7349
The house was built in 1950’s and retains most of its original character. 3 large bedrooms with ceiling fans (no on-suits), the toilet and large laundry are in the rear southwest corner of the house, bathroom (large shower) is central to the bedrooms, sitting - dinning room, large walk-in pantry and nearly original kitchen open to dinning room, lounge room. Two new split systems, high carport 3m high on west side of house. Stone shed divided into 3 parts, workshop or lockup garage, storage and garden equipment areas. Lovingly porch at front entrance and rear veranda and fernery. 12 solar panels and all electric, tank and mains water.
The property has a community title, rates and insurance $1439.00 per year. There is a right of way to the shed/garage on the east side of property. There are four homes on seperate lots with their own community title. Floor plan of house on request - email.
Phone enquiry code for this property : 7349
The house was built in 1950’s and retains most of its original character. 3 large bedrooms with ceiling fans (no on-suits), the toilet and large laundry are in the rear southwest corner of the house, bathroom (large shower) is central to the bedrooms, sitting - dinning room, large walk-in pantry and nearly original kitchen open to dinning room, lounge room. Two new split systems, high carport 3m high on west side of house. Stone shed divided into 3 parts, workshop or lockup garage, storage and garden equipment areas. Lovingly porch at front entrance and rear veranda and fernery. 12 solar panels and all electric, tank and mains water.
The property has a community title, rates and insurance $1439.00 per year. There is a right of way to the shed/garage on the east side of property. There are four homes on seperate lots with their own community title. Floor plan of house on request - email.
Phone enquiry code for this property : 7349
Contact Agent / Owner

